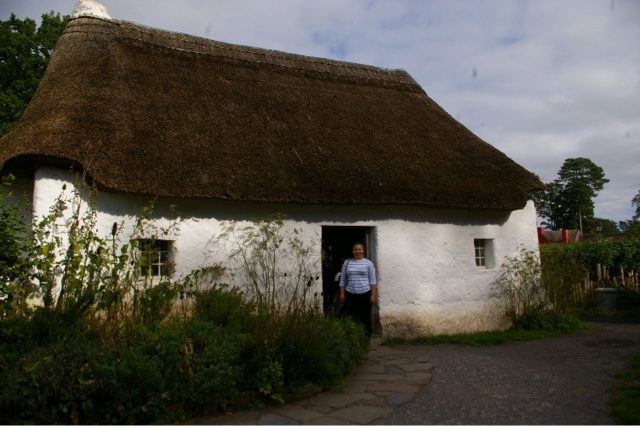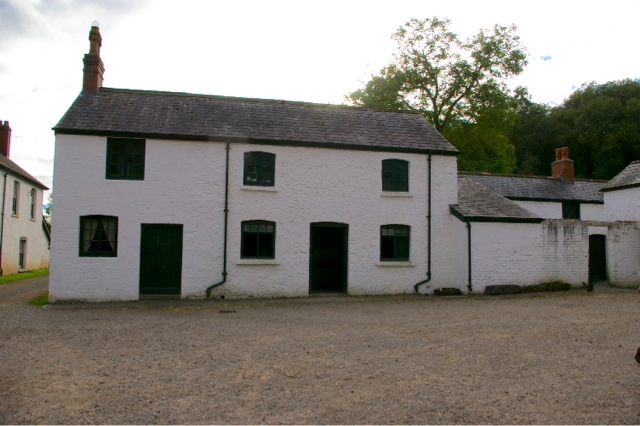The first that we visited was Kennixton Farmhouse from the Gower. It has been added to several times but was originally built in the 1610 and added to in the 1680s and around 1750. The colour was supposed to ward off evil spirits as was the rowan tree in the garden. Sadly this has now died. The guide in this house was busy carving remarkable little items such as spoons from wood.
Just down the lane is this pigsty.
There are several water mills and this one was to power the Melin Bompren Mill. We saw this one working but were too late to see the wheat being milled. It is possible to buy the flour.
The toll house is typical of many seen around Britain. It was shaped to give the best view up and down the roads to spot approaching transport. There were often gates as seen here which were opened once the appropriate toll was paid. There were different charges for different modes of transport and the these tolls set up by the upper classes were understandably very unpopular. This particular toll house originated from Aberystwyth.
This next cottage would have been a farm labourers cottage and is built from 'clom' this is basically clay or mud mixed with straw and small stones. The furniture was basic and is furnished as it would have been in the 18th Century. The sleeping area was,simply part of the living room. Many of these cottages have a fire going in them which it is the duty of the guide to light each morning.
This high roof is the inside of a cockpit until the popular sport of cock fighting was banned in 1849. It was situated on the premises of an inn and it is far bigger than many houses of the time.
Cilewent farmhouse from Powys is another example of a house that has been added to. It was originally built in 1470 as a timber framed house and then in 1734 it was rebuilt in stone. It is known as a longhouse where there was central corridor with cattle off on one side and the humans on the other! It is set out to represent around 1750 and is very dark inside. I imagine it would also have been very smelly!
Llwyn-yr-eos Farmhouse and farm buildings is in it's original position. It was a tenanted farm on the Plymouth estate and was purchased in 1981. The house is shown as it would have been in the 1930s and is particularly fascinating to see.
On the right is a farm labourers house next to the barns.
The farm is till worked and a sow was busy nurturing her piglets in one of the outbuildings.











I've never considered St Fagans for a day out but, from all your posts, it looks like it will be worth a visit. Did you see all of the site in one day?
ReplyDeleteNo we got there about 11.30 and stayed till it closed. There was still more to see. There is also an indoor museum which has been refurbished. It has reopened this week so we didn’t see that.
DeleteThis comment has been removed by the author.
ReplyDelete